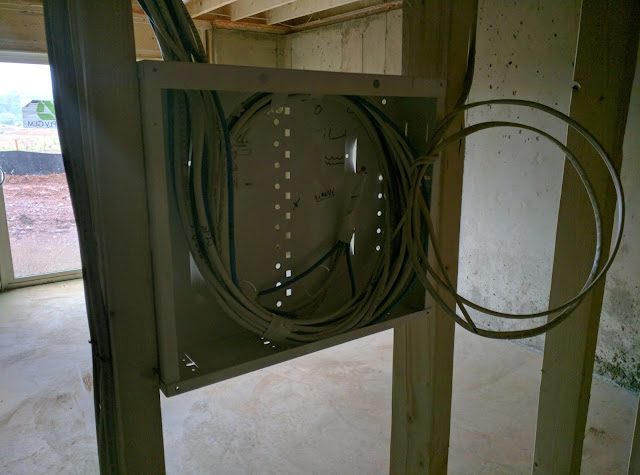Those are all our pictures for now. We had a few more issues with some of the wiring. Some of it is our fault for not paying closer attention to the locations. Some of it was miscommunication. Some of it was being told the wrong stuff. (not on purpose).
We are not thrilled with the location of the outlets in the master. This was something we just did not pay close enough attention to. We are disappointed in ourselves, but it is something we can live with and aren't going to make a fuss over it. Oh well.
We also were concerned about the family room outlets. We paid for an extra outlet to be centered on the wall we will place our TV. It seemed at first that all they did was shift some outlets to give us the right location. However, after asking and reviewing the plans, we did get all the standard outlets and our extra one. We thought the outlets would stay where they were and the one we wanted to add would just be added in the location we wanted. This was not the case. This isn't really a big issue in the long run. We're just glad to be getting what we paid extra for.
The final and biggest issue was the outlet(s) in the island. Some of you may remember that I had an issue with the island. Because of this issue, I asked so many questions in regards to this island. I also know (with the advice of many blogs) that I asked about how many outlets there were on the island. Our sales rep pulled up the plans to show us and said there were 2. At our pre-drywall meeting, our PM said 1. At that time, I just asked if he was sure because I thought there was 2. He pulled out the blueprints and showed me 1. I let it drop because he was showing me more info about the island dimensions and things that I hadn't previously seen. Later talking with my husband, we both felt that 1 outlet wasn't what we were told. So, today my husband went and spoke with our sales rep. He pulled up the plans and it showed 2. Well, It was finally realized that he was viewing both the small island and gourmet island on the same blueprint and the other outlet he was showing was not for the gourmet island. Our SR was really honest and admitted he made a mistake. He told us to contact our PM and tell him what happened. Our PM got back to us and told us that he will put in the second outlet in the island for us. I am so relieved. It really paid off for us to just go back to the source and find out what the disconnect was. This was a genuine mistake, and I am not upset over it. I am very happy that Ryan did work to give us what we thought we were getting and rectify the situation for us. Great work Ryan! ( and our PM and SR!)
All in all, we are very happy with how things are coming together. We are getting very antsy to get in there and get moved in!
We had our insulation inspection today. It passed, and we are ready for drywall!
Also, last week, we locked in our rate, and we have our date for settlement. YAY!! June 13 is our final walkthrough/house demo, and June 17 we go to closing! It's getting closer!
On another fantastic note... We worked with our current apartment, and we are actually getting out of our lease early! This is super helpful to reduce the overlap of mortgage/rent. They had tenants that were moving in after us that wanted to get in earlier than our lease end. So both parties win, and we don't have to pay a fee to get out early!
Things are starting to fall into place!! SO EXCITING!!





















No comments:
Post a Comment